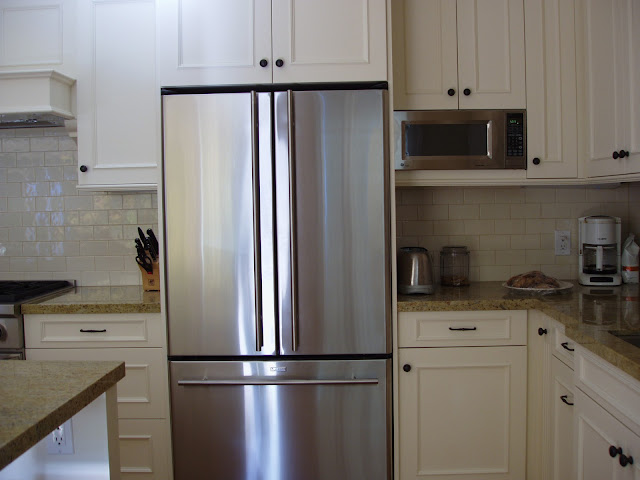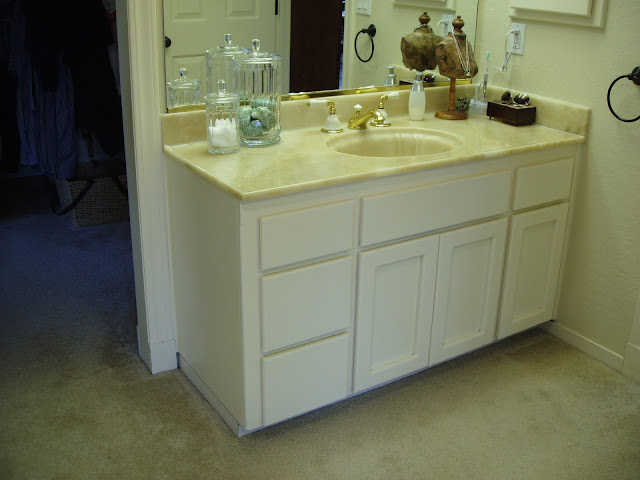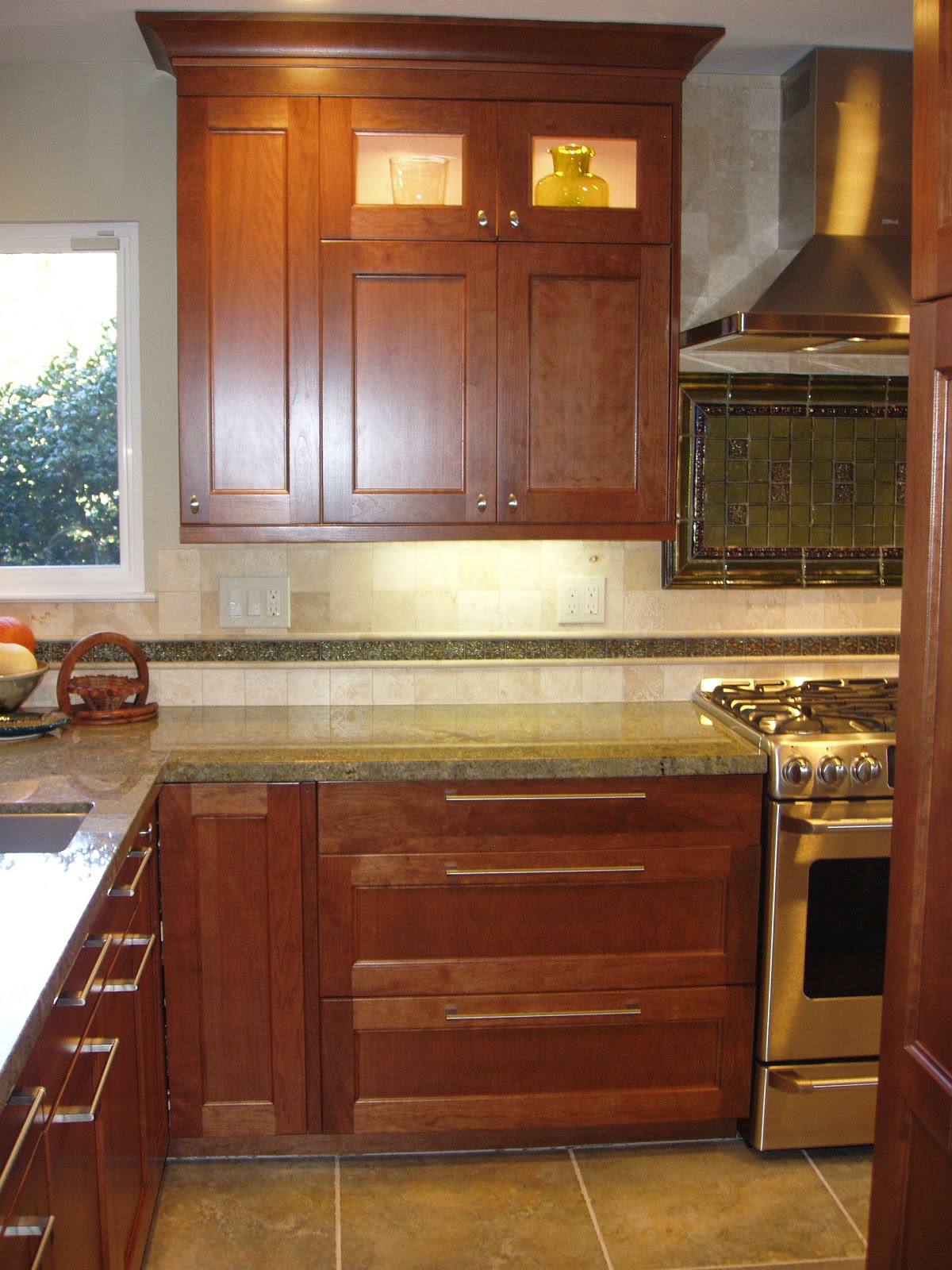Friday, December 28, 2012
Orinda Kitchen Afters
We removed small back room. A new ceiling beam was added to raise ceiling to small gable Windows were upgraded and a new french door. Entrance from family room was enlarged and door to hall was closed off, too. A island with a display front, an open cabinet above sink, all add to the charm!
Orinda Kitchen Befores
This Sleepy Hollow home had seen better days. The kitchen still had the 1940"s metal cabinets. But what was truly a crime was the layout. A tiny kitchen with a small back room and an added on porch on the side. What a mess!
Classic Master Bath After
The new tub deck flows into shower now to make a bench. The tile on the floor works with the tile in the shower. Layout now uses much more of the space and improved the storage!
Classic Master Bath Before
This layout was a challenge! The builder had put in a huge deck for the tub. It was over sized to the point of being unable to clean without crawling on your knees quite a ways. In remodeled bath, tub and shower are in a line, saving on moving expensive plumbing. Vanities we joined by going round an outside corner. A freestanding linen replaced a cramped built in closet.A better use of space was achieved in the "afters".
Saturday, November 17, 2012
Viking BEFORESand Afters
This kitchen had all new appliance installed in old cabinets. This isn't the best way to design a kitchen It's better to work out a new cabinet plan at the Same time you purchase new appliances. This will give you many more options in design. But sometimes you just need to work with the situation, such as this small kitchen!
Irish Luck Afters
And here are the After Photos. Notice how much wider and open kitchen feels. The additional countertop space. The large pantry now in design, The better lighting. The contrast between floor, cabinets, countertop and backsplash. That contrast adds detail and interest!
Irish Luck BEFORES
Don't we love seeing the before photos of a remodeled kitchen! This kitchen did some major changes by flipping the spot for the refrigerator with the range. What this did was open the kitchen up and now it feels wider. Also adding a peninsula added more countertop and having 2 tiers at the bar allows for the prep sink to be hidden from family room. The whole space, including family room , has 3 levels of seating: sofa, chairs and higher stools. This makes for the most comfortable space.
Subscribe to:
Posts (Atom)


















































