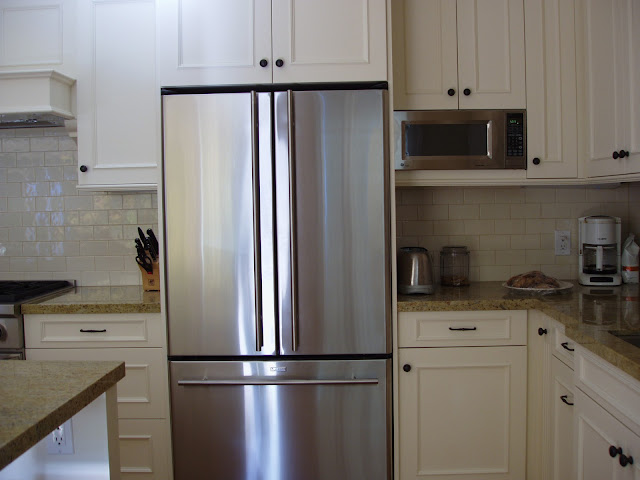The old existing kitchen was redone in the 1970's. All the appliances were shot, floor plan was not utilizing the homes potential. Small back door didn't invite you out to the deck or bring in the beauty of the back yard with its Japanese Maples. There wasn't enough natural light . The old dark cabinets weren't in keeping with the arts and craft style of the home. The soffits above wall cabinets are so very out of date and useless for extra storage. The ovens were oddly placed in a tower in the middle of the room which cut room in two !
Wednesday, May 8, 2013
Alameda Arts and Craft kitchen AFTERS
This beautiful old house in a tree lined street in Alameda was built around the turn of last century. The original kitchen, long gone. The kitchen I first saw was done probably in the 1970's and had some serious design flaws as you'll see in the before photos. The first challenge was to correct the doors and windows as natural light was lacking and the traffic flow was bad. The 30""back" door was replaced with a 72" slider that mimics a French door and has Arts and Craft grids that mimics the built in dining room cabinetry. The window on the left of sink was also changes to allow a upper cabinet. The laundry became a stacking unit and the extra space turned into a pantry. The built in refrigerator and Micro/Oven on one wall functions with the new island and cooktop. The entire plan was made more efficient and dramatically improved the functionality of the room. New lighting, redone floors and a happy new yellow paint color finish the scheme. Contractor added a new wainscot wall into kitchen from dining room and the blend of old and new was created. White painted cabinet with the island in cherry. Light Esmeralda granite and a mosaics marble green tile backsplash.
Contractor: Aaron Chapman Builders , cabinets: Omega/Dynasty, appliances: Thermador .
Contractor: Aaron Chapman Builders , cabinets: Omega/Dynasty, appliances: Thermador .
Wednesday, January 30, 2013
A Taste of Ginger Befores
The before kitchen is in oak. The floor stays the same but kitchen was taken down to the studs. All systems were upgraded. The window over sink was made larger, too.
A Taste of Ginger AFTER
Cherry cabinets in Ginger stain , granite counter tops, stainless steel appliances and black to add a punch of contrast. A recipe for a beautiful kitchen. Dynasty/Omega cabinets. Zoo Crew Construction
Friday, December 28, 2012
Orinda Kitchen Afters
We removed small back room. A new ceiling beam was added to raise ceiling to small gable Windows were upgraded and a new french door. Entrance from family room was enlarged and door to hall was closed off, too. A island with a display front, an open cabinet above sink, all add to the charm!
Orinda Kitchen Befores
This Sleepy Hollow home had seen better days. The kitchen still had the 1940"s metal cabinets. But what was truly a crime was the layout. A tiny kitchen with a small back room and an added on porch on the side. What a mess!
Classic Master Bath After
The new tub deck flows into shower now to make a bench. The tile on the floor works with the tile in the shower. Layout now uses much more of the space and improved the storage!
Subscribe to:
Posts (Atom)





















































